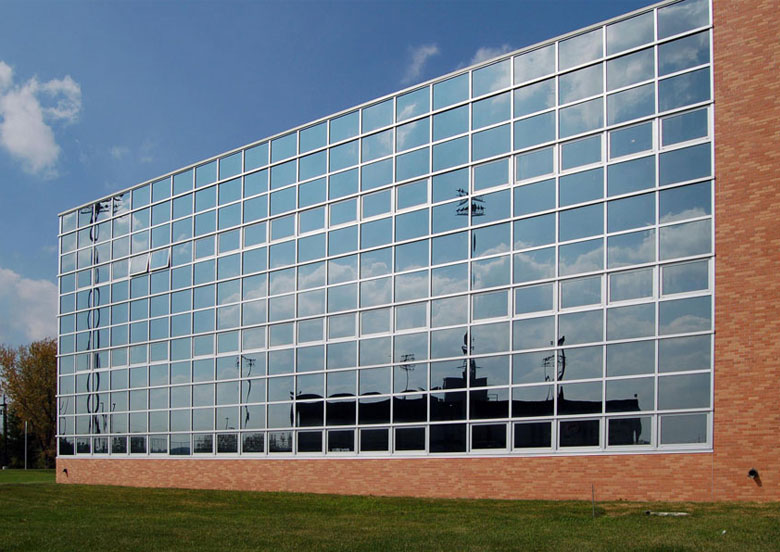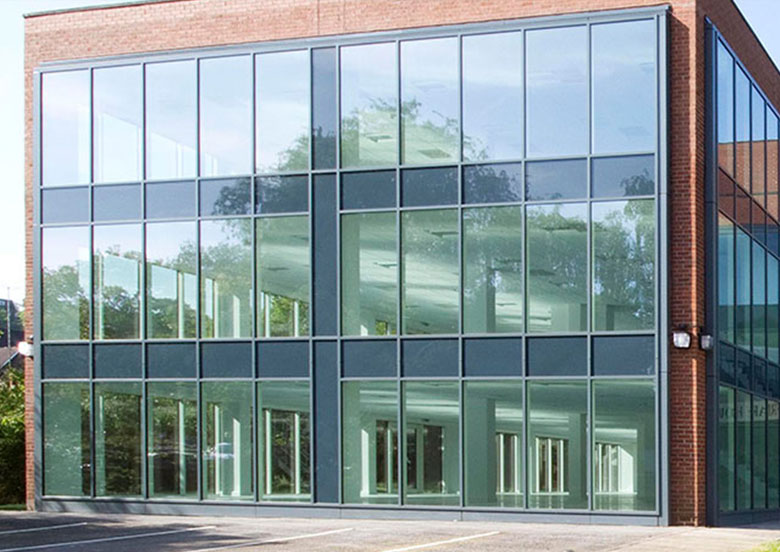Product Detail
A curtain wall system is the outer covering of a building during which the outer walls are non-structural, utilised to stay the weather out and therefore the occupants in. Since the curtain wall is non-structural, it is manufactured from light-weight materials, thereby reducing construction prices. Once the glass is employed because the curtain wall, a bonus is that natural light-weight will penetrate deeper among the building. The curtain wall façade doesn't carry any structural load from the building aside from its own load weight. The wall transfers lateral wind hundreds that area unit incident upon it to the most building structure through connections at floors or columns of the building. A curtain wall is meant to resist air and water infiltration, absorb sway induced by wind and unstable forces performing on the building, face up to wind hundreds, and support its own load weight forces.
Curtain wall systems area unit usually designed with extruded aluminium framing members, though the primary curtain walls were created with steel frames. The aluminium frame is often infilled with glass, which provides architecturally pleasing building, similarly as edges like daylighting. However, the consequences of sunshine on visual comfort similarly as star heat gain in a very building area unit harder to regulate once victimisation massive amounts of glass infill. Other common infills embrace stone veneer, metal panels, louvres, and operable windows or vents.
Curtain walls take issue from front systems in this they're designed to span multiple floors, taking into thought style necessities such as: thermal growth and contraction; building sway and movement; water diversion; and thermal potency for efficient heating, cooling, and lighting within the building.


