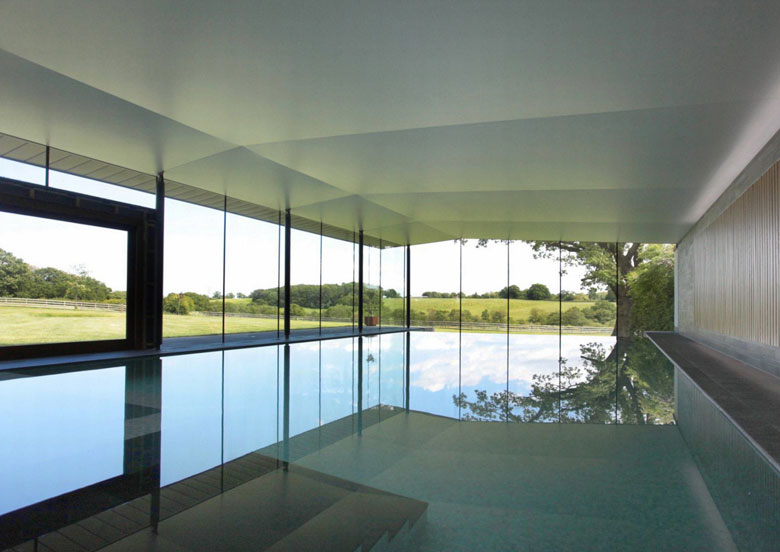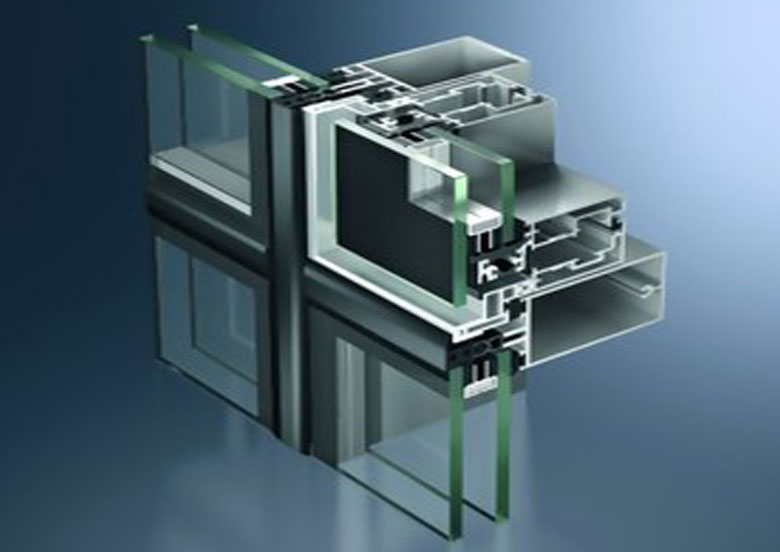Call Us Now
+91 95499 88900
Product Detail
Architects dream of creating perfectly transparent facades and eliminating supporting structures made of aluminium or steel. GIP Glazing offers them the opportunity to do this with frameless glass facades featuring an "all glass" design.
This type of construction dispenses entirely with mullions made from steel or aluminium. Instead, structural glazing facades use transparent reinforcing elements – vertical, self-supporting posts made from glass known as "glass swords”, which extend from the floor to the ceiling. They have extremely slim cross-sections and are highly rigid.



